Westworth House
Westworth House
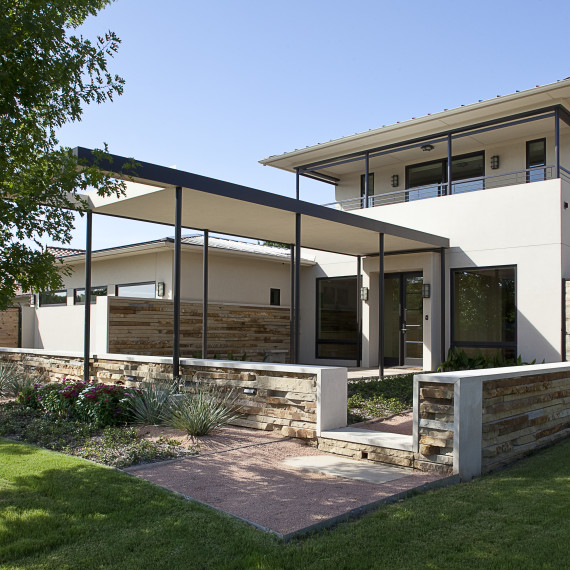
Westworth House
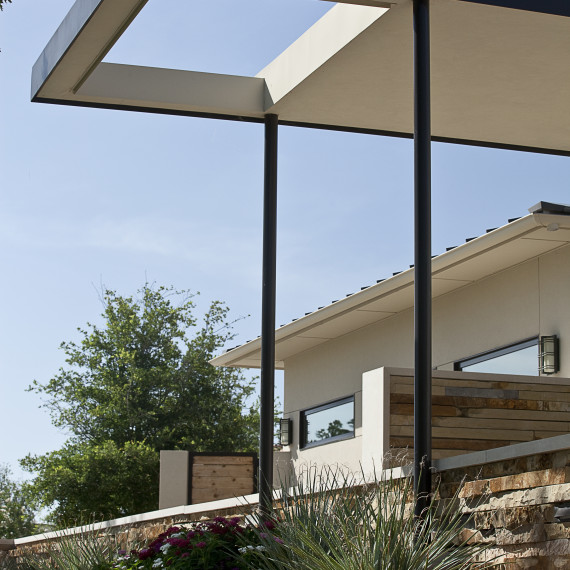
Westworth House
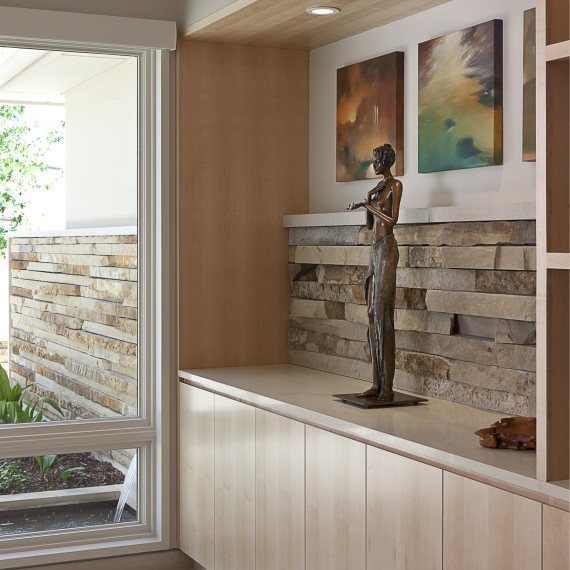
Westworth House
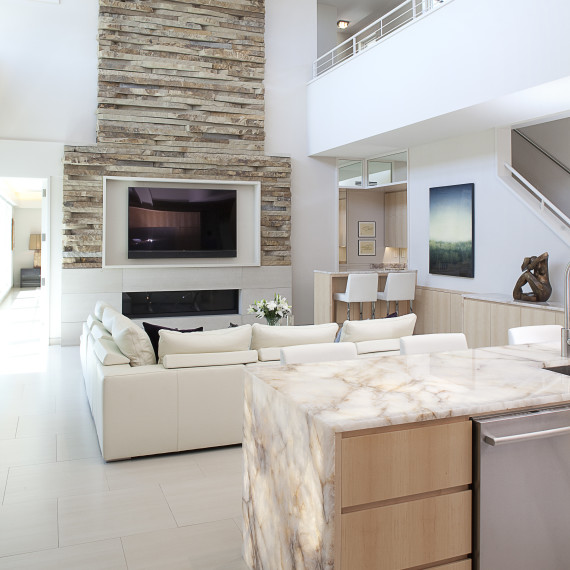
Westworth House
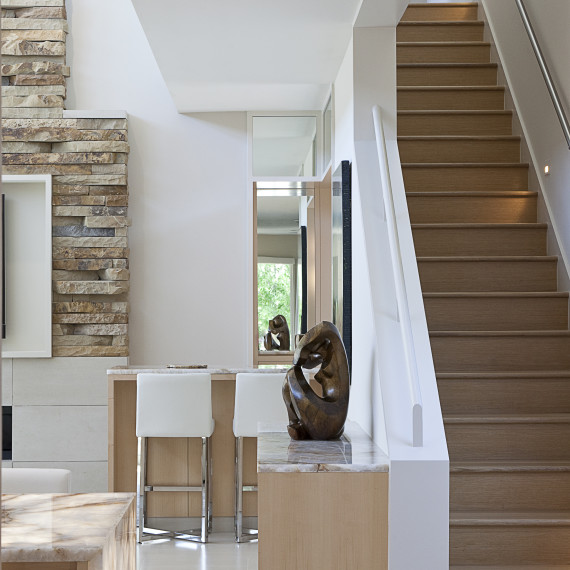
Westworth House
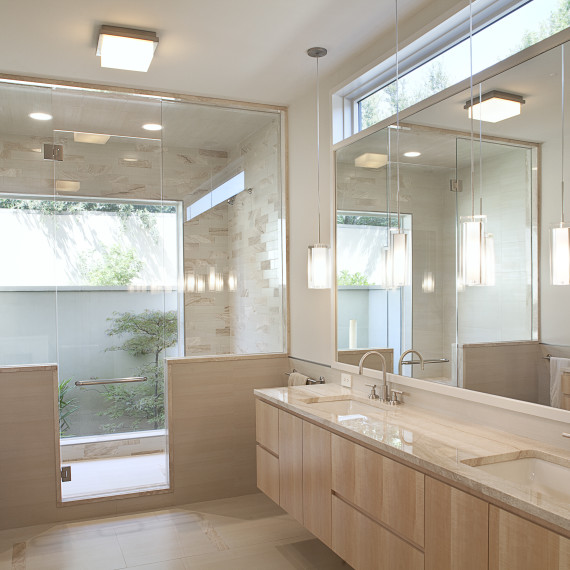
Westworth House
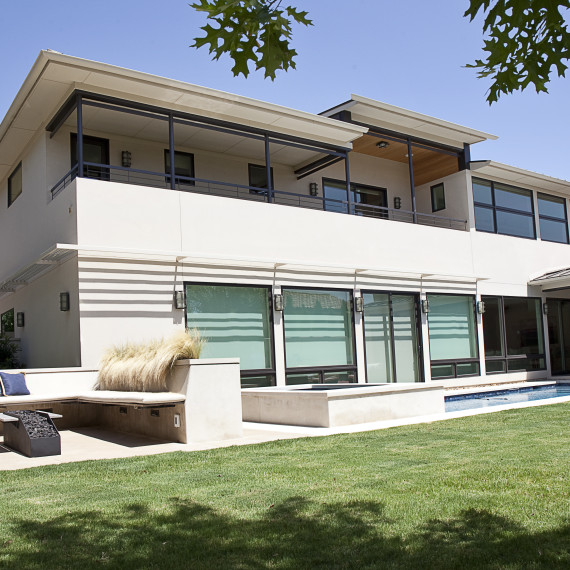
Westworth House
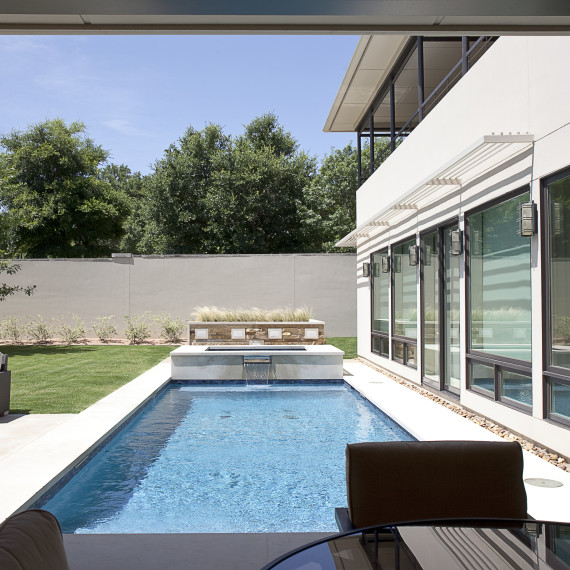
About This Project
The L-shaped house-plan frames a secluded landscape with a pool and a fire-pit – all connected by views from within the house. A sloping entry path is lined with landscaped walls and culminates beneath a projecting front porch canopy. An open plan with high windows gathers light without sacrificing privacy. Upper-level covered porches provide views in multiple directions to the surroundings. (photography by Ralph Lauer)

